How the A380 almost had a split-level first class ‘loft’ suite
Etihad’s A380 The Residence suite almost embraced an ‘upstairs, downstairs’ approach.
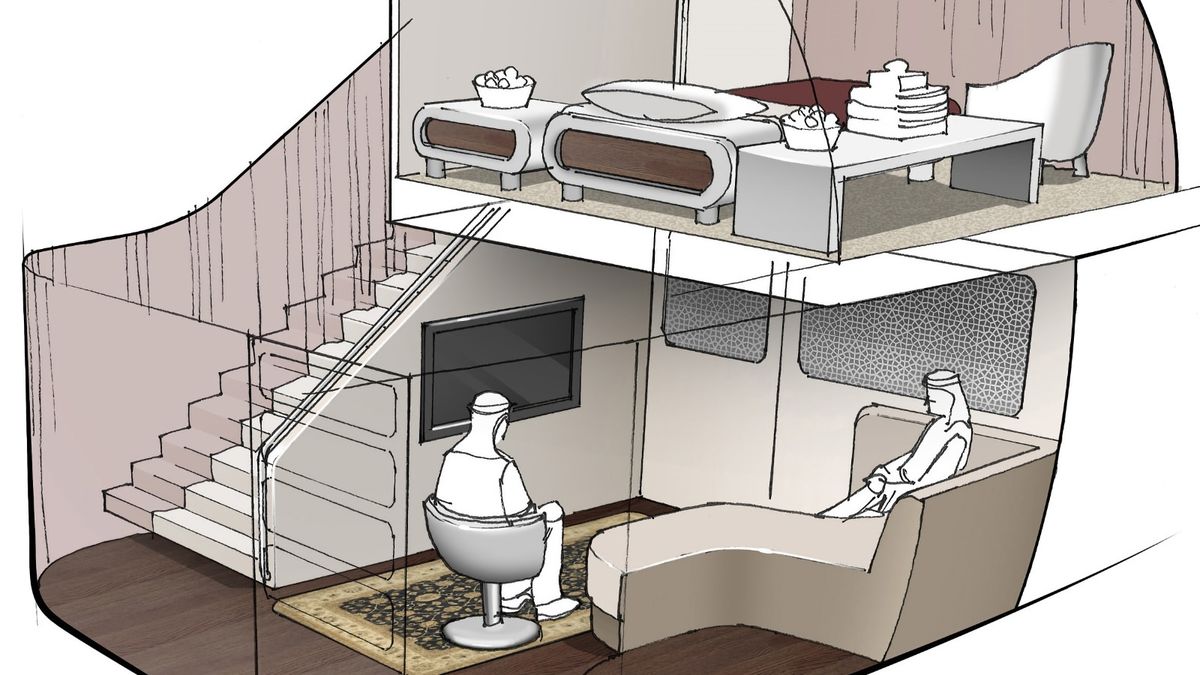
Etihad Airways’ A380 elevated first class flying to new levels of luxury with its The Residence suite in 2014.
Secreted away at the very front of the upper deck, ahead of the conventional first class cabin and behind sliding French doors, The Residence offered a spacious ‘living room’ with a 1.5m two-seat Poltrona Frau leather sofa, full-length wardrobe, its own bathroom and shower, plus a seperate bedroom.
This three-room penthouse above the clouds was fully private, impeccably decorated, and had a butler trained at London’s The Savoy Hotel on call throughout the flight.
Ten years on, Etihad’s superlative superjumbo is still flying to London and New York, and The Residence remains a definitively indulgent experience – although it’s now treated as a US$2,500+ upgrade for first class flyers (and you no longer get a butler) rather than being sold as its own US$20,000 twin-fare ticket.
But The Residence could have been even more spectacular – it was originally conceived as a split-level loft spread across both floors of the A380.
The living room and bathroom were located on the main deck, with a staircase leading to a bedroom on the top deck.
This innovative exercise by Factorydesign was part of Etihad’s early ‘blue sky’ approach to the A380 project, which aimed do nothing less than re-imagine commercial flying, and was later evolved by Acumen into the single-deck supersuite we know today.
However, concept images produced for the Etihad Design Consortium by agencies Acumen, Factorydesign and Honour Branding show how that journey included a ‘studio apartment’ approach, with two facing lounges in one half of the suite and the double bed in the other…
… or with a long L-shaped settee down one side of the suite, and the bed located behind a frosted pane.
(Etihad even asked Airbus if it was possible to remove the front staircase connecting the upper and lower decks, to free up more space for The Residence, but the planemaker advised the staircase also played an important structural role on the A380’s framework.)
Various treatments for the superjumbo’s nine spacious first class Apartments were also considered, including this railway-style compartment where the seat – flanked by a closet and bench containing a mini-bar – was set back into a ‘soundproofed cocoon’ with speakers on either side.
Etihad also pioneered the A380’s first class cabin having just one central aisle – a layout which Singapore Airlines later used – which in one design adopted a dramatic sweeping curve.
Similarly, the lounge area went through many iterations, from a largely empty area between first and business class…
… to a self-contained sitting area which could accommodate over a dozen passengers, along the same lines as the Arabian sitting room or Majlis which served as inspiration for the space…
... to a ‘lobby lounge’ with seating on either side of the cabin.
Etihad eventually landed on refining the Majlis concept into a semi-circular social space dubbed The Lobby, to serve as both a lounge and a bar that doesn’t look like a bar.
Also read: How these early Airbus A380 concepts hinted at the shape of superjumbo suites to come
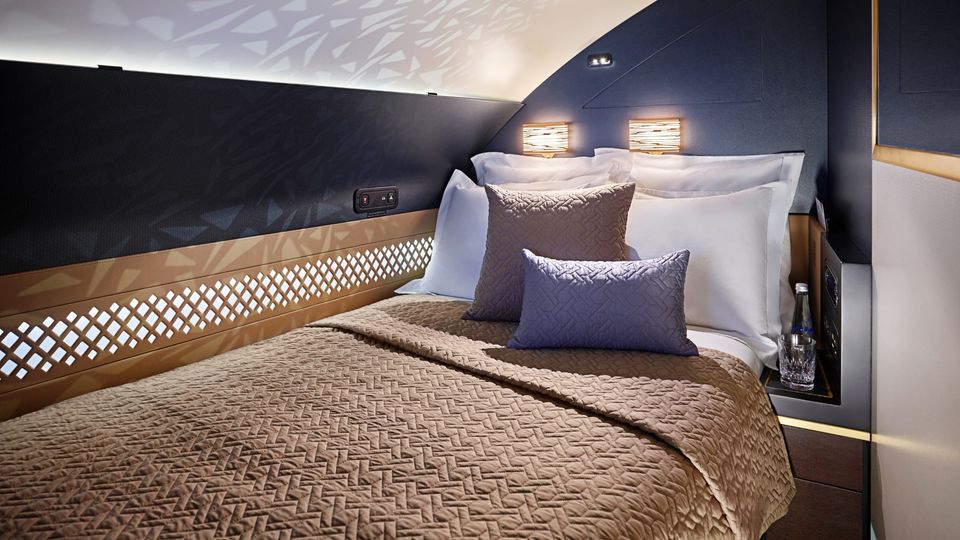
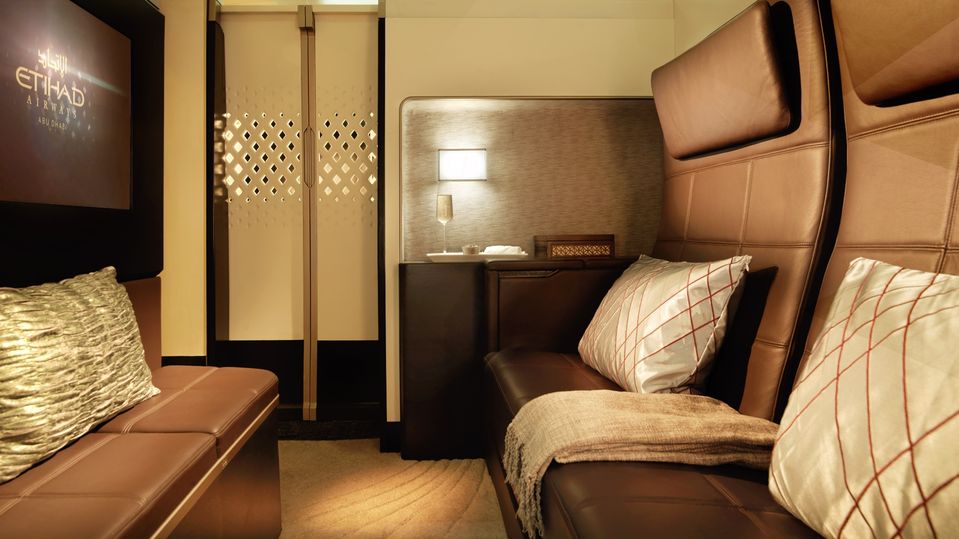
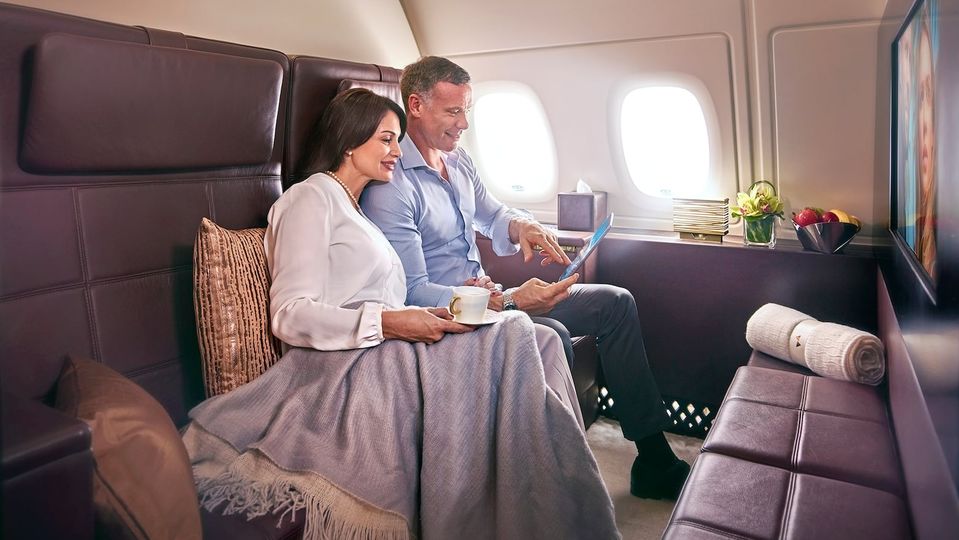
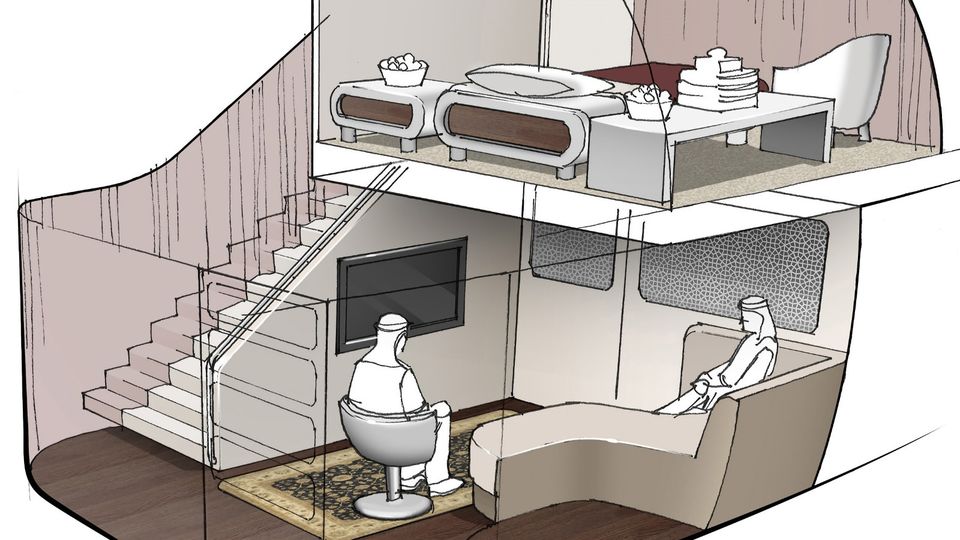
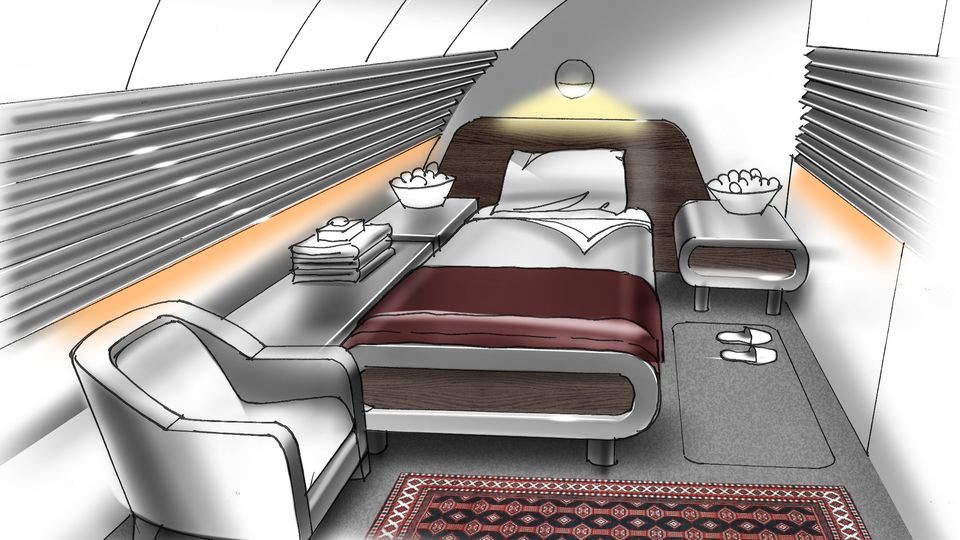
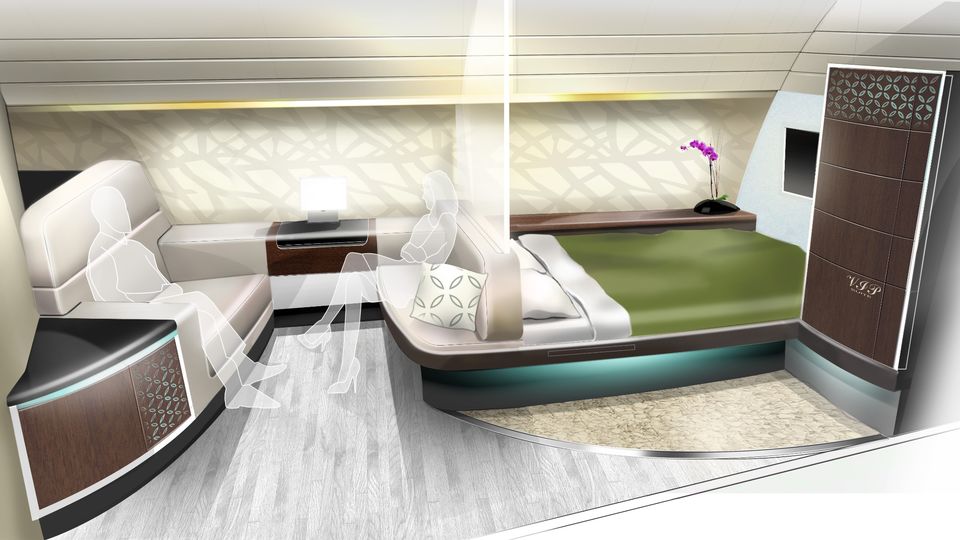
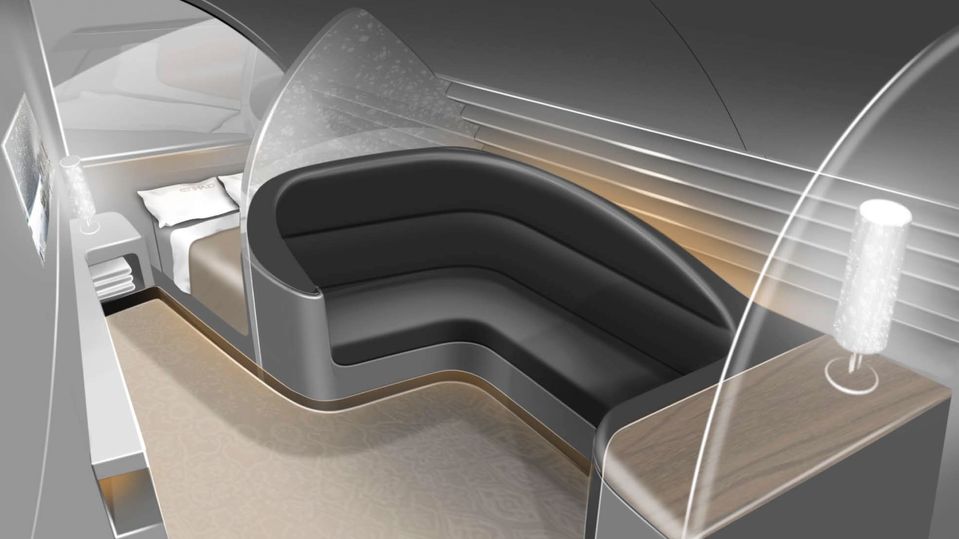
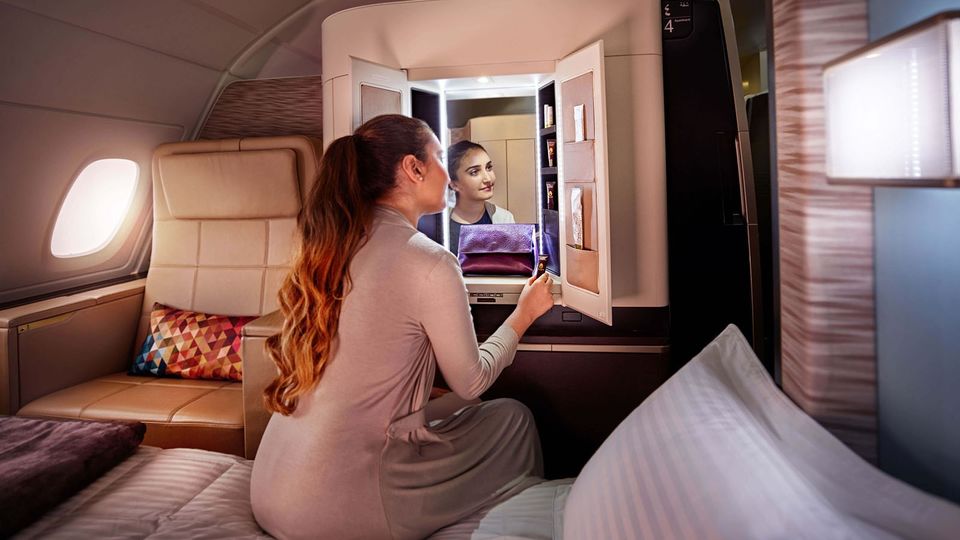
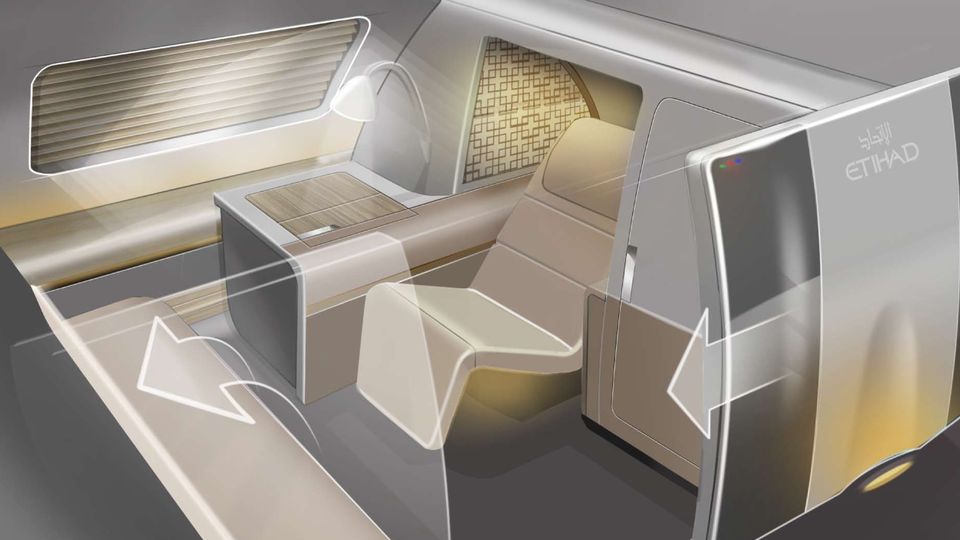
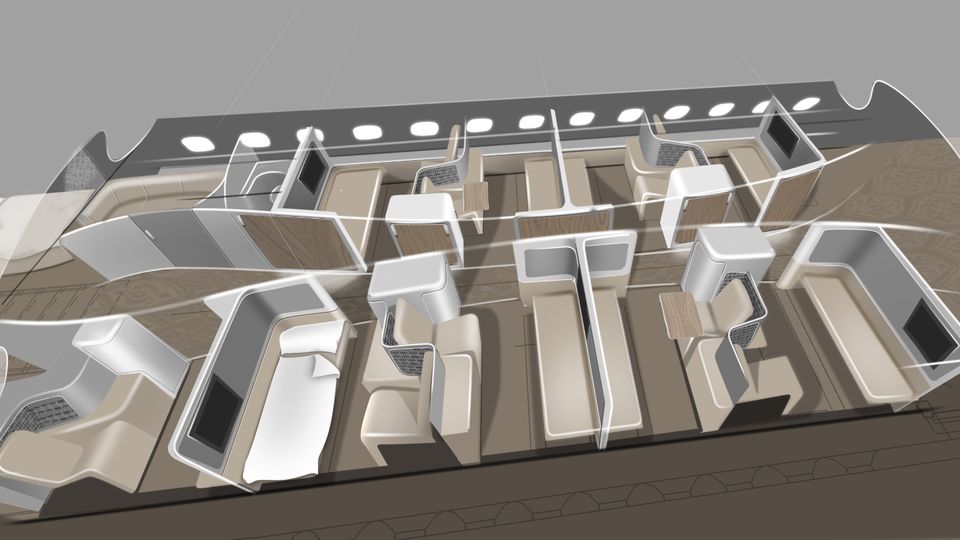
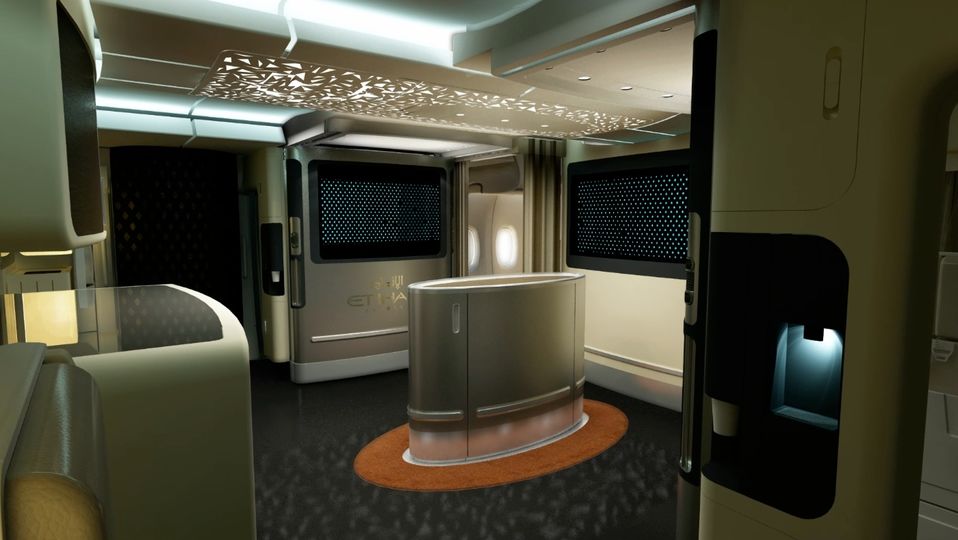
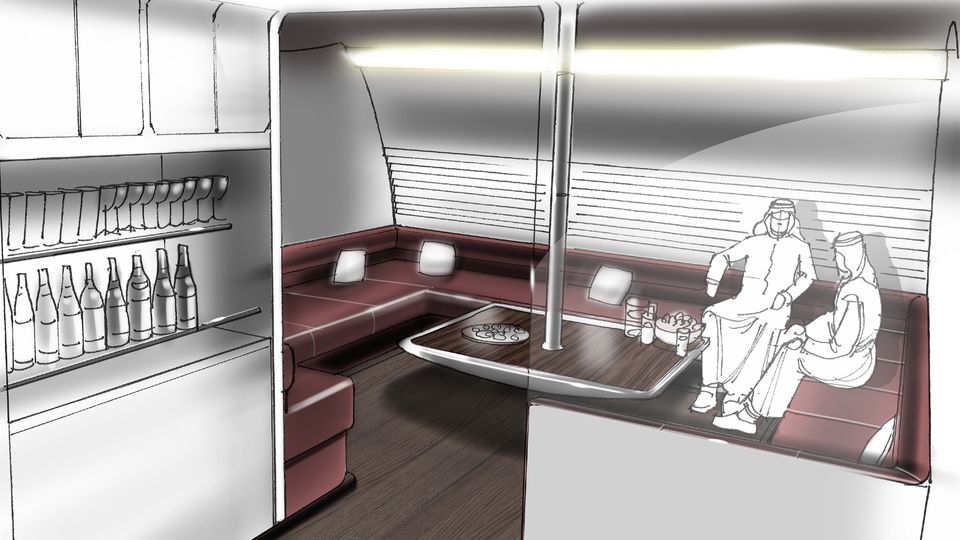
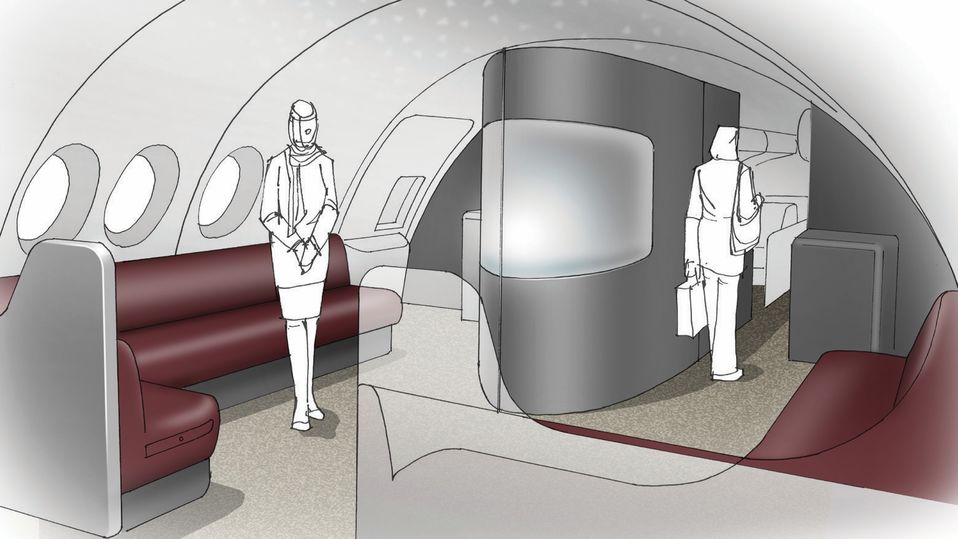

01 Nov 2023
Total posts 11
And what Etihad gave us in the first apartment , was instead a bed that felt like you were sleeping on a sloping bed of concrete with the adjacent seat that did nothing more than keep you upright. Can't stand the product!
Qantas - Qantas Frequent Flyer
01 Apr 2011
Total posts 43
But still way more tolerable than a Jetstar seat I'll bet.
01 Dec 2023
Total posts 3
Absolutely agree! Hot, as well, with no air-flow.
10 Sep 2018
Total posts 9
I actually love the apartments. Lots of space, novelty shower etc. At least with the bed your legs aren’t jammed into a tiny footwell.
Hi Guest, join in the discussion on How the A380 almost had a split-level first class ‘loft’ suite